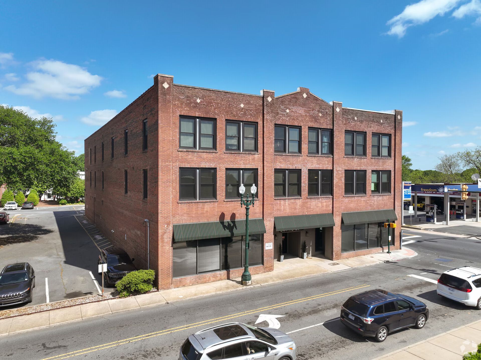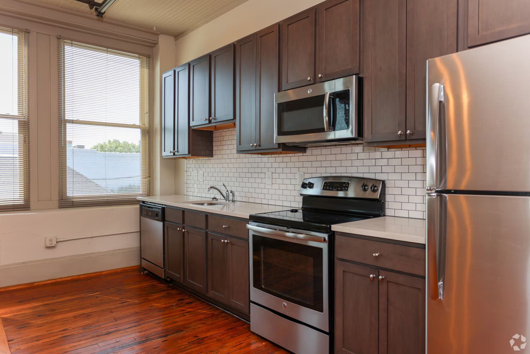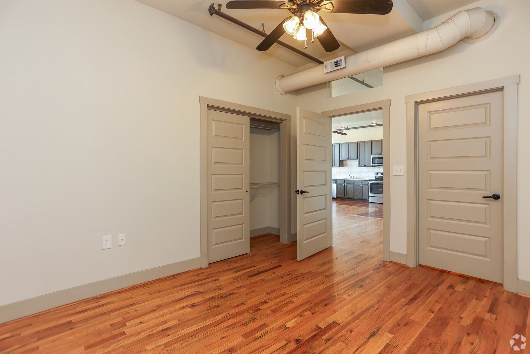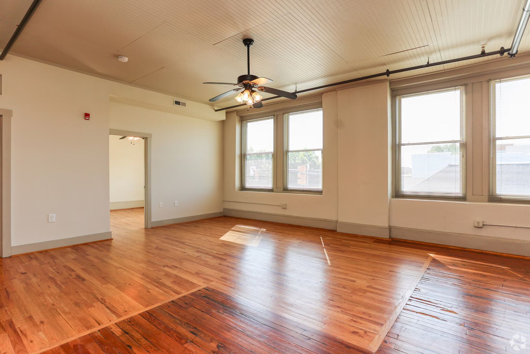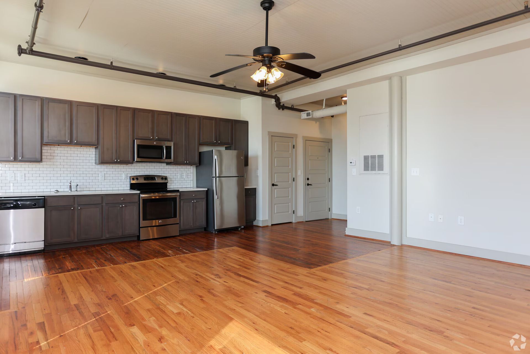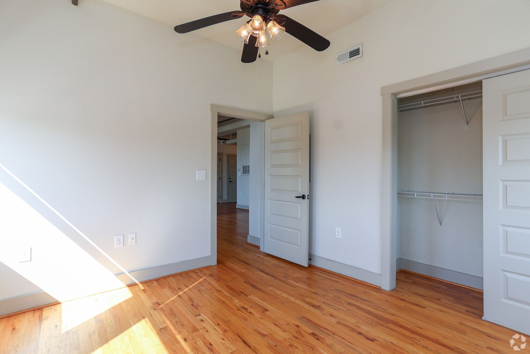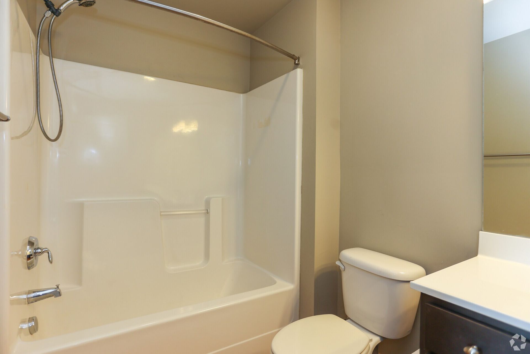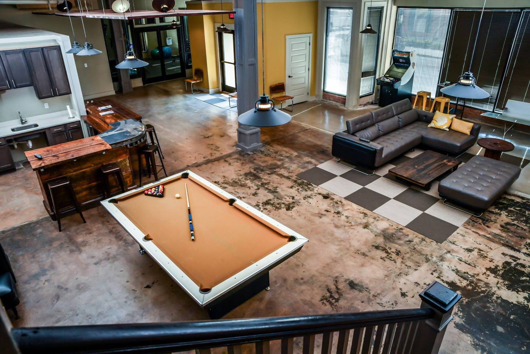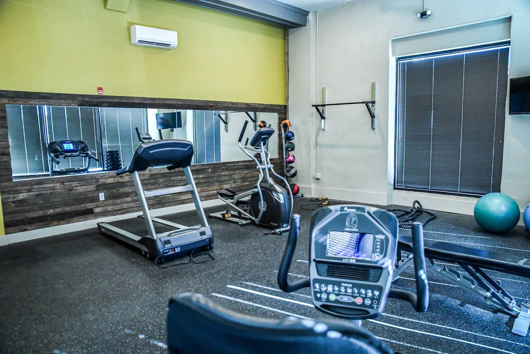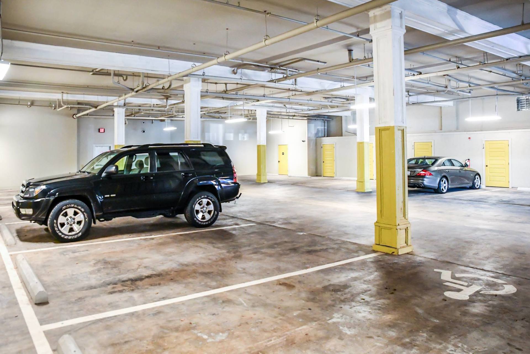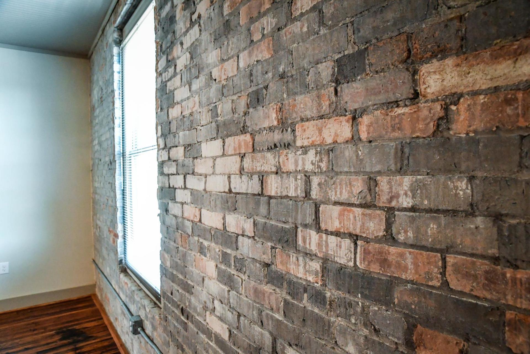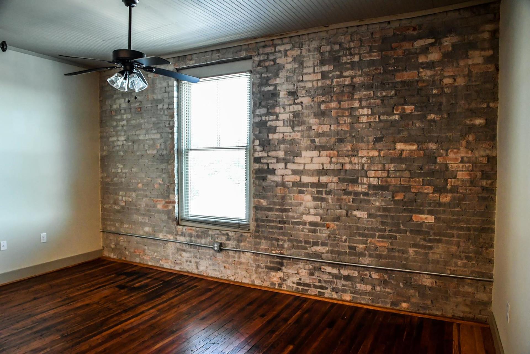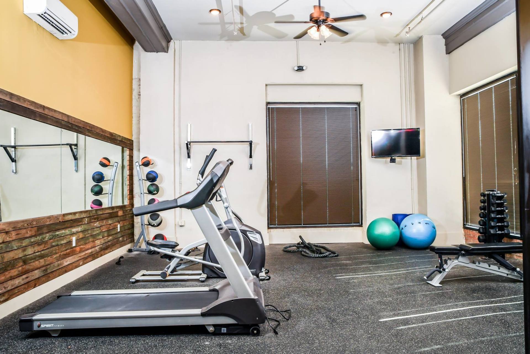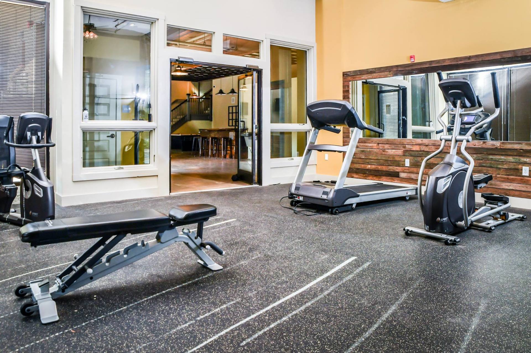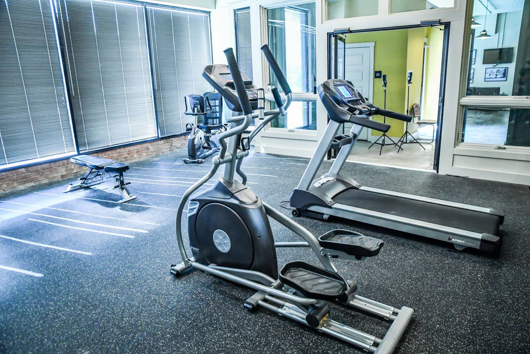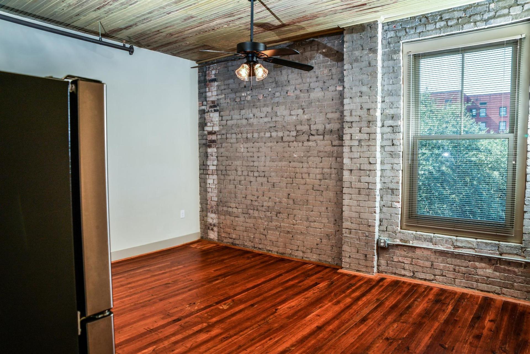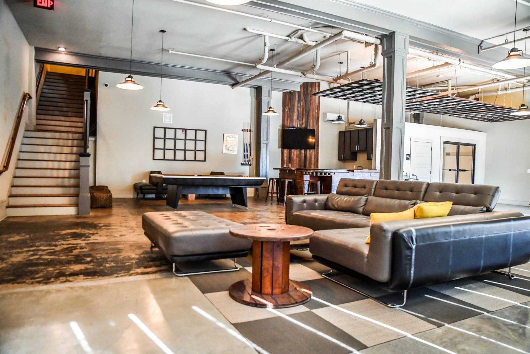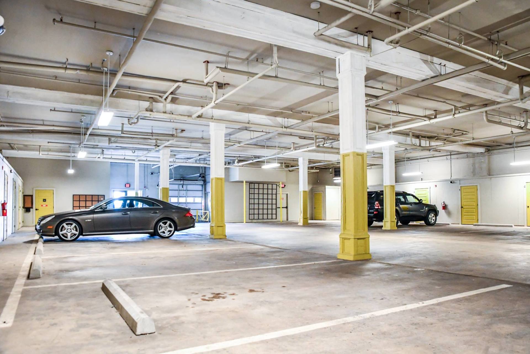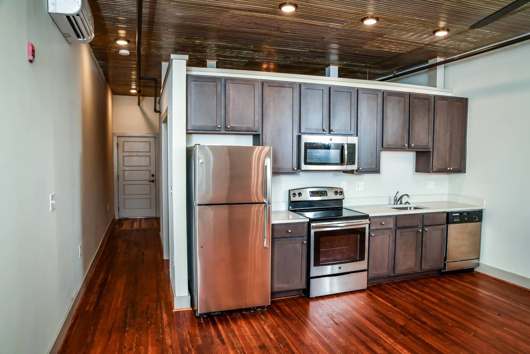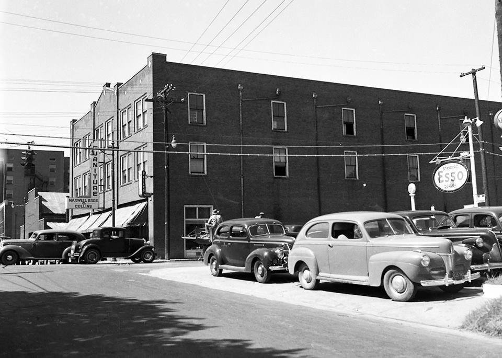PROPERTY DETAILS
Contact Us
29 Cabarrus Ave E, Concord, NC 28025, United States
Property Details
Lofts 29 is located in Historic Downtown Concord, just steps from restaurants, entertainment, and shopping. The building, formerly a furniture warehouse built in the early 1920s, now houses 26 luxury apartments.
All units include:
-Lofted ceilings
-Exposed brick walls
-Large sunlit windows
-Stainless steel appliances
-Hardwood floors
-Custom cabinets
-Tile backsplash
-Individual air/heat in each unit
-Elevator service
-In-unit washer/dryers
Community amenities include:
-Large lounge with pool table, kitchen, and bar
-Fitness center
-Covered and uncovered parking available
Leasing Information
- Lofts 29 consist of studio, one bedroom and two bedroom units. See “Available Units” page for square footage and pricing information.
- All utilities included in rent, including Spectrum Cable for Internet and TV.
- Parking spots: secure covered parking spots and storage units are available for an additional charge. Additional spots are outside uncovered, first come first serve.
- Pets are allowed and fees are as follows:
- Dogs: Non-threatening dogs under 35lbs are allowed. $250 non-refundable deposit and an additional $500 refundable deposit. Also, there is a $50 per month added to lease per month. Breed restrictions include but not limited to pit bulls, Rottweilers, Dobermans, etc.
- Cats: $125 non-refundable deposit along with a $125 refundable deposit plus additional $25 per month added to lease.
History
From at least 1885 through 1921, a two-story frame dwelling stood on this site. In the early 1920s it was replaced with a three-story brick building that was one of the largest in Concord’s central business district. For nearly a decade, the building was occupied by the Bell and Harris Furniture Company. By 1936 it had become the Maxwell Brothers and Collin Furniture Store, but between 1949 and 1952, Collins dropped out of the name. From then until 1984 it remained the Maxwell Brothers Furniture Store. From 1984 to 1985 through ca. 2000, the Heilig-Meyers Furniture Store occupied the building.
The massive building is simple in design, but is representative of the 1920s period during which it was constructed. Decorative design is focused on the south facade, with the other three elevations of the free-standing building being plain and utilitarian. All of the building’s windows, except for the first story facade show windows, have been infilled with brick, yet their size and placement remained clear. Other than the enclosed windows, the design of the facade’s second and third floors remained intact. The facade is divided by brick pilasters into three bays, each with two windows. The brickwork of the center bay rises above the rest of the cornice line to form a stepped parapet. White diamond-shaped insets that provide a decorative contrast to the plain red brick walls are found at the top of the center parapet, the tops of the pilasters, and above the center of each third-floor window. The remodeled first -floor storefront is composed of a brick base, large show windows, a recessed central entrance, and a hip-roofed canopy. The east elevation has six windows on both the second and third floors, the north elevation has five windows across the second and third floors. All the these windows were infilled with brick.
The interior of the former furniture has expansive open floors. The first floor has paneled wood support posts and beams in the colonial Revival style. A closed-string Colonial Revival stair rises in stages along the west wall of the building from the first to the third floors. The upper floors retain their beaded-board ceilings, and on the third floor, the wood flooring remains visible.

